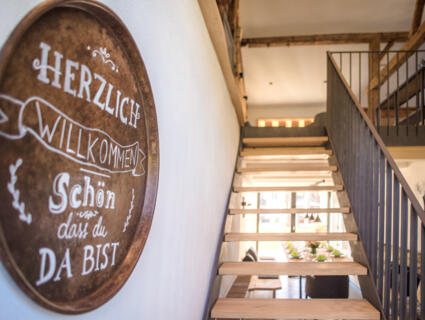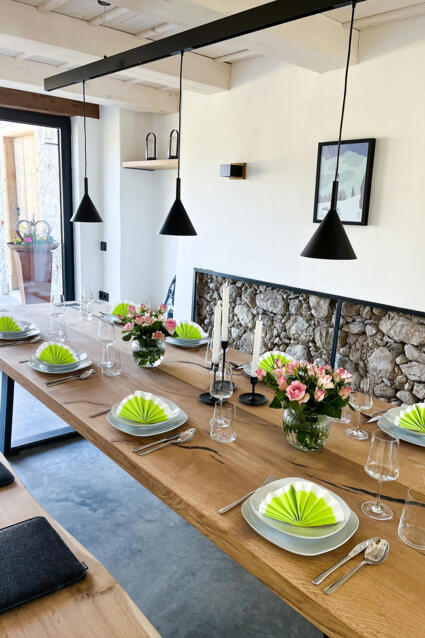Chalet










The center of the farmhouse chalet is the former barn - now a spacious living space on two floors - which invites you to linger and cook with your loved ones. On the first floor is the fully equipped kitchen. Whether you want to prepare a simple breakfast or an opulent dinner, the kitchen has everything you need. The large table has enough space for a social gathering - here you can eat together, laugh and spend time together.
Sit back. The upper floor of the barn is where it gets cozy. The living room with the lounge chairs and the sofa radiate comfortable coziness and the adjacent pine wood sauna and the outdoor area on the large balcony is the perfect way to end the day.
The four double bedrooms are a cozy retreat and will make you feel at home. A flat screen and room safe are part of the basic equipment. Each of the bedrooms has its own, high-quality equipped bathroom with "walk-in" shower, fluffy towels, spacious vanity and many storage options. So the day can start in peace.
In the large cottage garden you can choose your favorite place. In the sitting area and at the large table on the terrace you can enjoy the first rays of sunshine in the morning with coffee and a good book. At noon or in the evening you can treat yourself to a casual BBQ at the grill in the outdoor kitchen. In between, just drop into the comfortable deck chairs a few steps away and really relax while the kids hang out in the garden. Always with a view of the Geigelstein and the Hochgern.
Stone pine sauna with outdoor relaxation room
Hallway with reading chair on the upper floor and bench on the ground floor
Swing, slide, tunnel, sand play area
Pets are not allowed
Parking spaces at the house